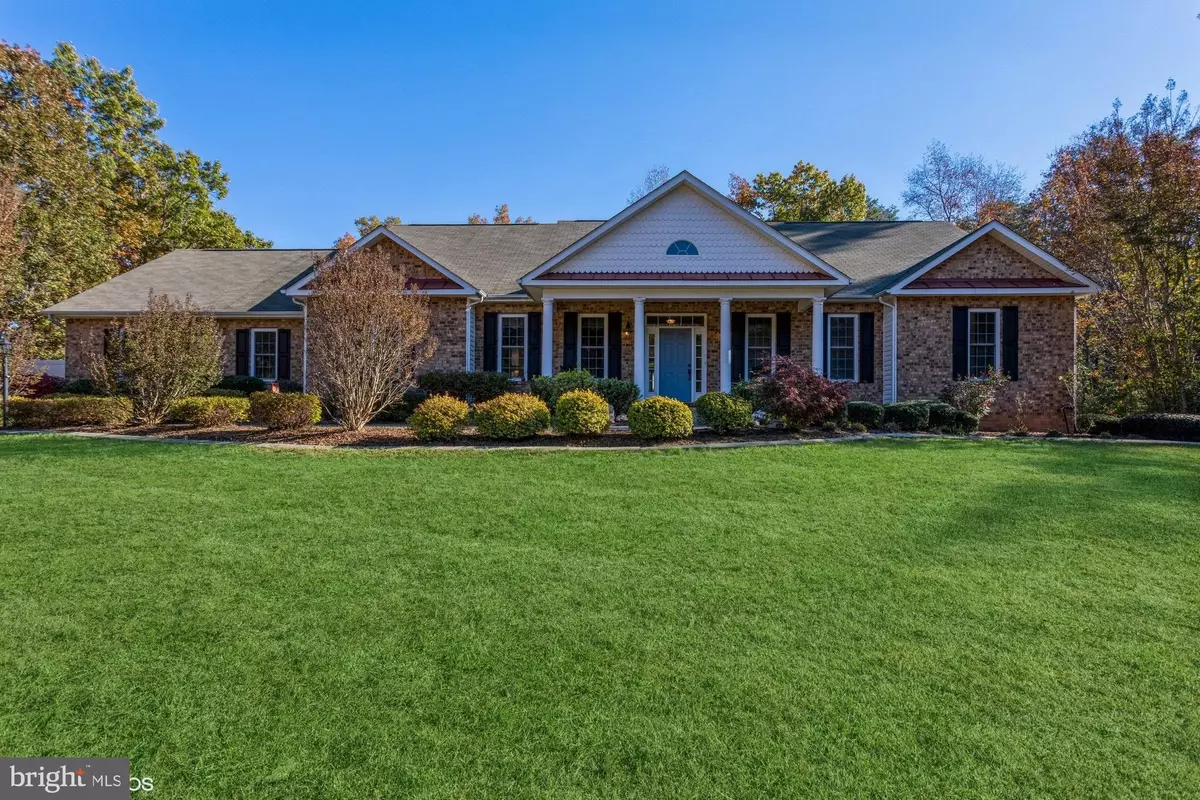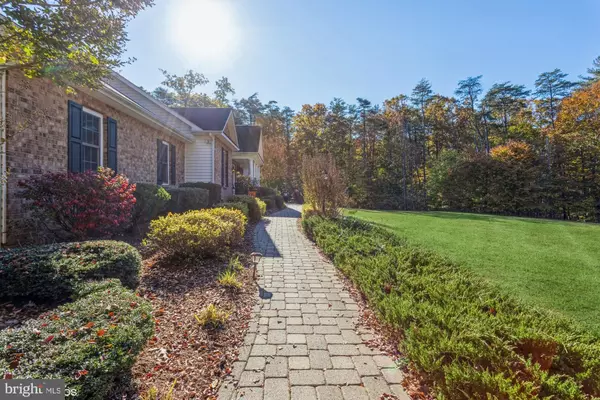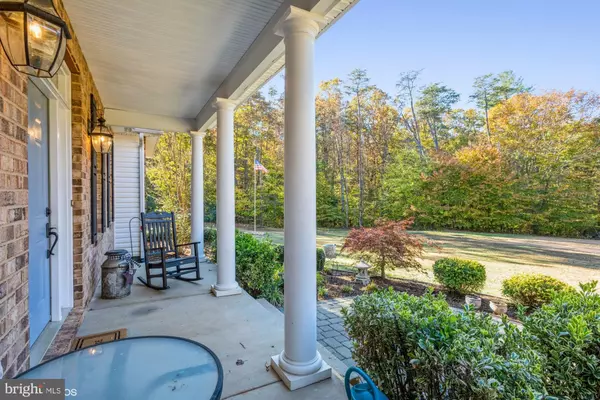$735,000
$749,900
2.0%For more information regarding the value of a property, please contact us for a free consultation.
4 Beds
3 Baths
2,928 SqFt
SOLD DATE : 01/12/2022
Key Details
Sold Price $735,000
Property Type Single Family Home
Sub Type Detached
Listing Status Sold
Purchase Type For Sale
Square Footage 2,928 sqft
Price per Sqft $251
Subdivision Greenwood Estates
MLS Listing ID VASP2003770
Sold Date 01/12/22
Style Ranch/Rambler
Bedrooms 4
Full Baths 3
HOA Fees $13/ann
HOA Y/N Y
Abv Grd Liv Area 2,928
Originating Board BRIGHT
Year Built 2006
Annual Tax Amount $4,395
Tax Year 2021
Lot Size 12.170 Acres
Acres 12.17
Property Description
Simply stunning 4 bedroom rambler, perfectly sited on 12+ private acres in Spotsylvania. Custom built in 2006 and meticulously maintained by its original owner, this is one you do not want to miss! Located just 10 miles from I95 off Route 3, this beauty offers a rural and secluded feel while being within moments of amenities. The beautiful foyer opens to the heart of the home, boasting gorgeous real hardwood flooring, cathedral ceilings and almost 3000 sq ft of living space on the main level. Past the foyer find the oversized living room, with cathedral ceilings, two sided gas fireplace, new plush carpeting and walls of windows. The living room opens via sliding glass door to the outdoor oasis with concrete patio, and brick steps leading down to the inground pool. The living room further opens to the spacious gourmet kitchen that will truly delight both the chef and entertainer in your life. Featuring loads of stunning cherry cabinetry, upgraded granite countertops, double wall oven, new refrigerator, built in microwave, gas cooktop and dishwasher. The kitchen further boasts countertop seating as well as a breakfast nook overlooking the pool. Separate formal dining room large enough to accommodate a 10 person table. Primary bedroom suite features two walk in closets, cathedral ceilings, skylight, ceiling fan and new plush carpeting. Relax after a long day in the spa like primary bath, with trendy soaking tub, large glass shower, dual sinks and toilet closet. 3 additional very large bedrooms, one currently used as a home office, all with ample closet space, ceiling fans and new plush carpeting. 2 additional full baths, laundry room, and multiple linen and coat closets complete the main, On lower, find almost 3000 sq ft of unfinished space awaiting your finishing touches. Two sump pumps, rough in for bath, walkup stairs and unlimited potential for additional living space! HOA is very nonrestrictive and covers road maintenance and snow removal. HVAC replaced 2019. Hot water heater replaced 2019. Exterior doors in kitchen, primary bedroom, and SGD in living room all replaced 2019. Roof is 15 years old and in excellent condition.
Location
State VA
County Spotsylvania
Zoning RU
Rooms
Other Rooms Living Room, Dining Room, Primary Bedroom, Bedroom 2, Bedroom 3, Bedroom 4, Kitchen, Basement, Foyer, Breakfast Room, Laundry, Bathroom 2, Bathroom 3, Primary Bathroom
Basement Connecting Stairway, Full, Interior Access, Outside Entrance, Poured Concrete, Rough Bath Plumb, Side Entrance, Space For Rooms, Sump Pump, Unfinished
Main Level Bedrooms 4
Interior
Interior Features Built-Ins, Carpet, Ceiling Fan(s), Central Vacuum, Chair Railings, Dining Area, Entry Level Bedroom, Family Room Off Kitchen, Floor Plan - Open, Floor Plan - Traditional, Kitchen - Gourmet, Kitchen - Eat-In, Kitchen - Table Space, Pantry, Primary Bath(s), Recessed Lighting, Skylight(s), Sprinkler System, Tub Shower, Upgraded Countertops, Walk-in Closet(s), Water Treat System, Window Treatments, Wood Floors
Hot Water Propane
Heating Central, Heat Pump(s), Programmable Thermostat
Cooling Central A/C, Ceiling Fan(s), Heat Pump(s), Programmable Thermostat
Flooring Carpet, Hardwood
Fireplaces Number 1
Fireplaces Type Double Sided, Fireplace - Glass Doors, Gas/Propane
Equipment Built-In Microwave, Cooktop, Dishwasher, Disposal, Dryer - Front Loading, Exhaust Fan, Oven - Double, Oven - Wall, Oven/Range - Gas, Refrigerator, Stainless Steel Appliances, Washer - Front Loading, Water Conditioner - Owned, Water Heater
Furnishings No
Fireplace Y
Window Features Double Hung,Energy Efficient,Screens,Skylights,Vinyl Clad
Appliance Built-In Microwave, Cooktop, Dishwasher, Disposal, Dryer - Front Loading, Exhaust Fan, Oven - Double, Oven - Wall, Oven/Range - Gas, Refrigerator, Stainless Steel Appliances, Washer - Front Loading, Water Conditioner - Owned, Water Heater
Heat Source Propane - Leased
Laundry Main Floor
Exterior
Exterior Feature Porch(es), Patio(s)
Parking Features Garage - Side Entry, Garage Door Opener, Inside Access
Garage Spaces 10.0
Pool Fenced, In Ground
Utilities Available Cable TV Available, Electric Available, Phone Available, Propane
Amenities Available None
Water Access N
View Trees/Woods
Roof Type Architectural Shingle
Street Surface Paved
Accessibility None
Porch Porch(es), Patio(s)
Road Frontage City/County, Private
Attached Garage 2
Total Parking Spaces 10
Garage Y
Building
Lot Description Front Yard, Landscaping, Partly Wooded, Private, Rural, Secluded, Trees/Wooded, Stream/Creek
Story 2
Foundation Block, Permanent
Sewer On Site Septic, Septic = # of BR
Water Well
Architectural Style Ranch/Rambler
Level or Stories 2
Additional Building Above Grade, Below Grade
Structure Type 9'+ Ceilings,Cathedral Ceilings,Dry Wall
New Construction N
Schools
Elementary Schools Brock Road
Middle Schools Ni River
High Schools Riverbend
School District Spotsylvania County Public Schools
Others
HOA Fee Include Snow Removal,Road Maintenance
Senior Community No
Tax ID 3-7-1-
Ownership Fee Simple
SqFt Source Assessor
Acceptable Financing Cash, Conventional, FHA, USDA, VA
Listing Terms Cash, Conventional, FHA, USDA, VA
Financing Cash,Conventional,FHA,USDA,VA
Special Listing Condition Standard
Read Less Info
Want to know what your home might be worth? Contact us for a FREE valuation!

Our team is ready to help you sell your home for the highest possible price ASAP

Bought with Waller S Hunt III • Samson Properties
"My job is to find and attract mastery-based agents to the office, protect the culture, and make sure everyone is happy! "






